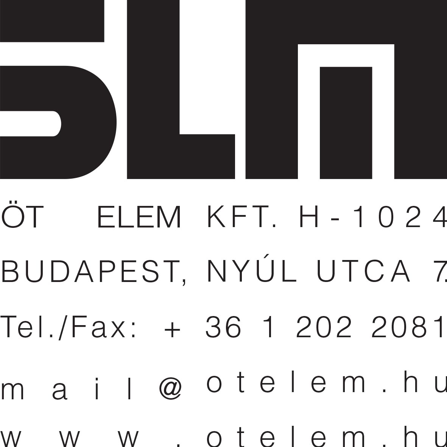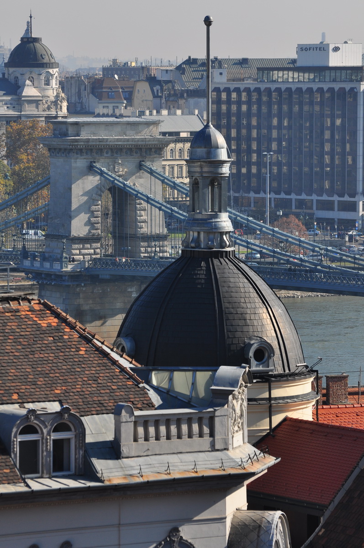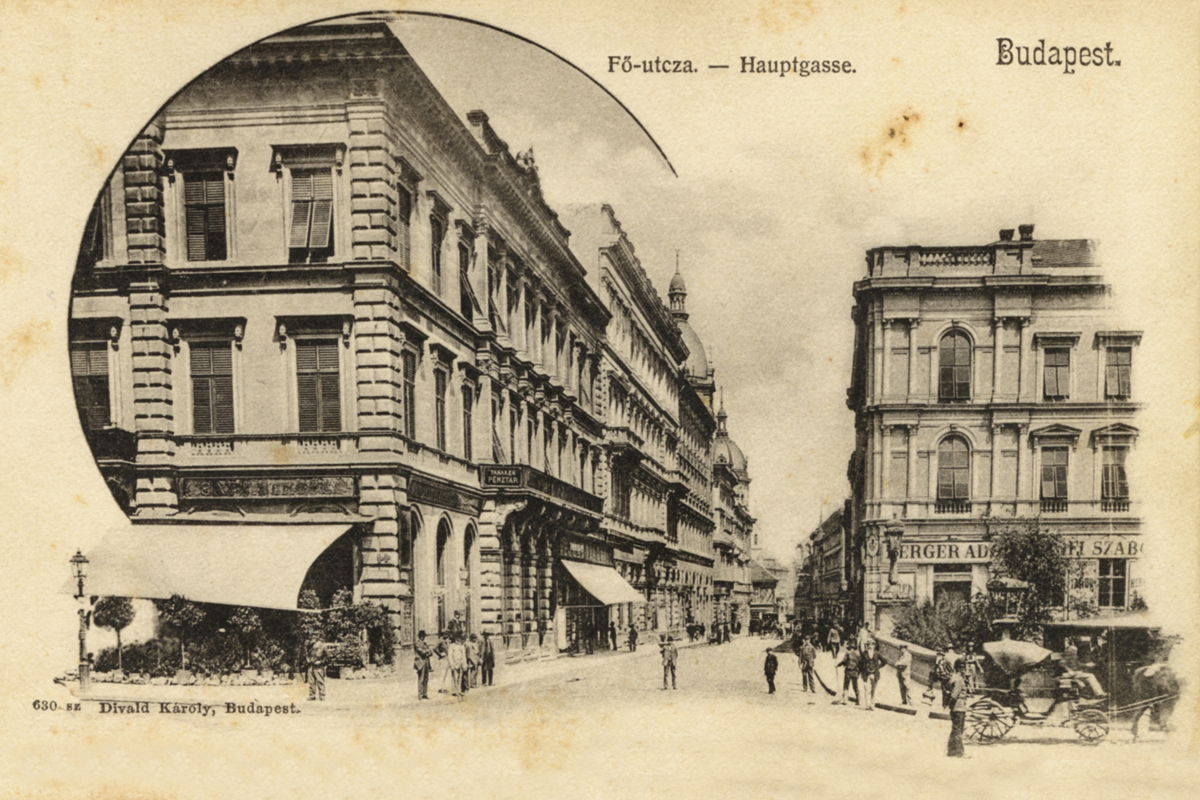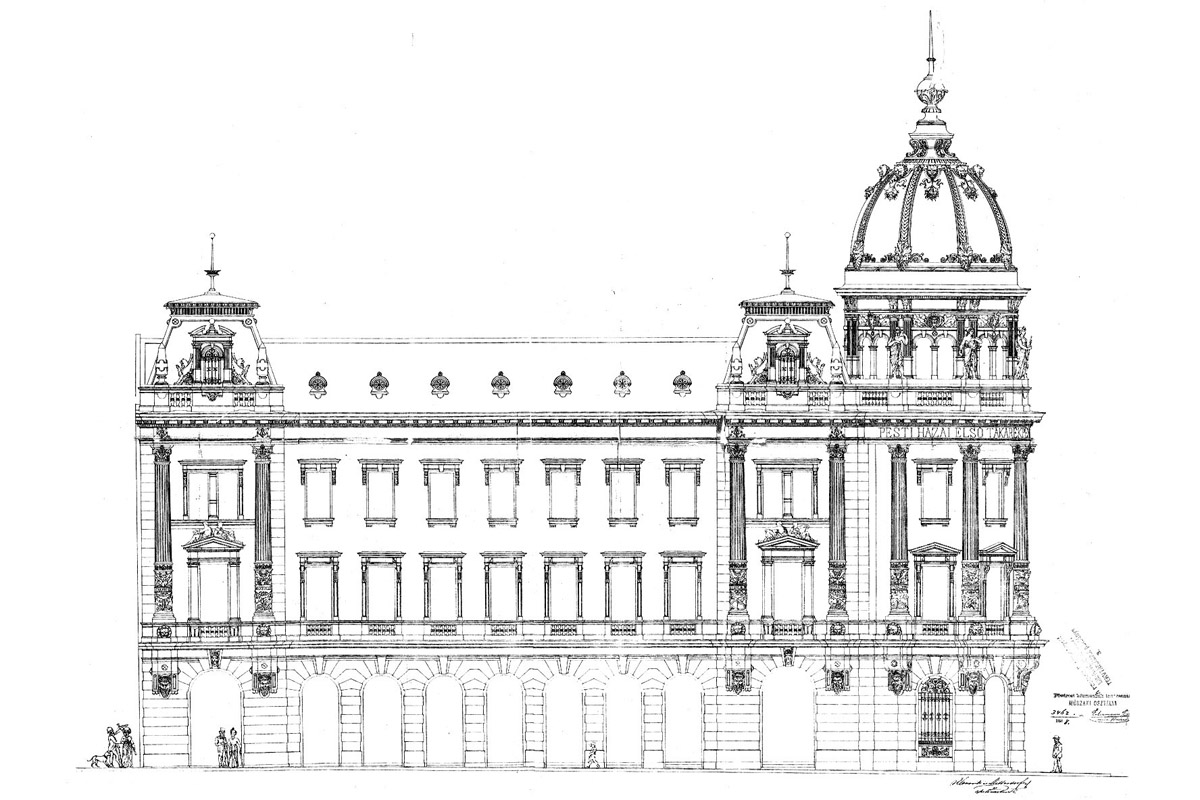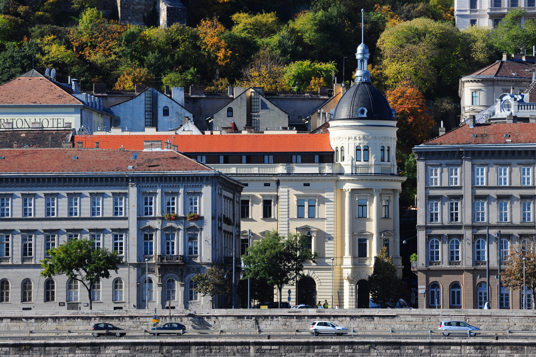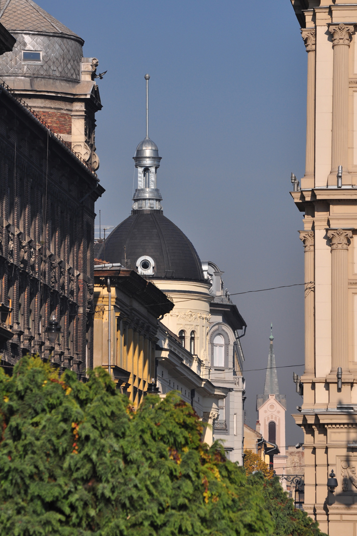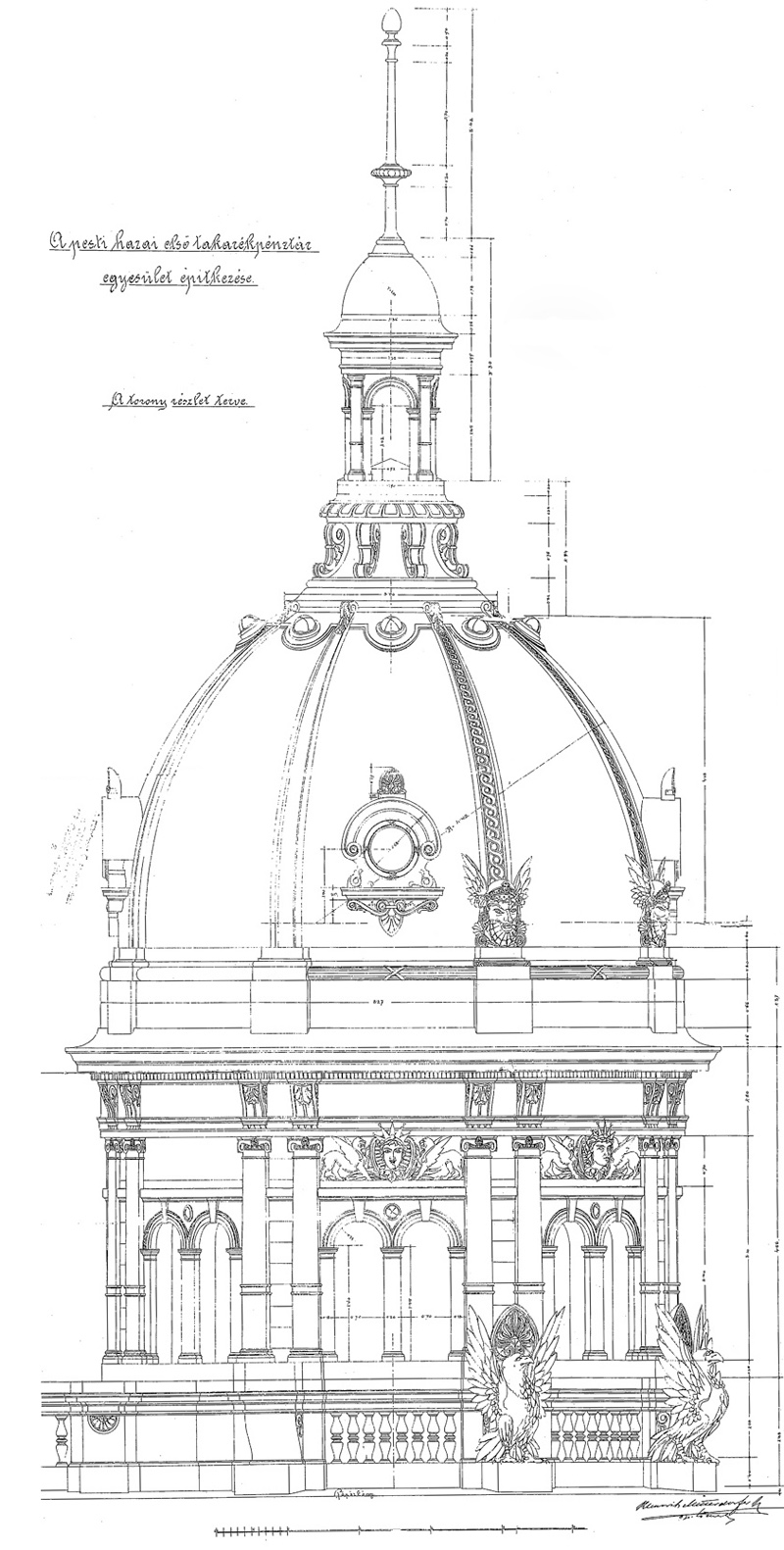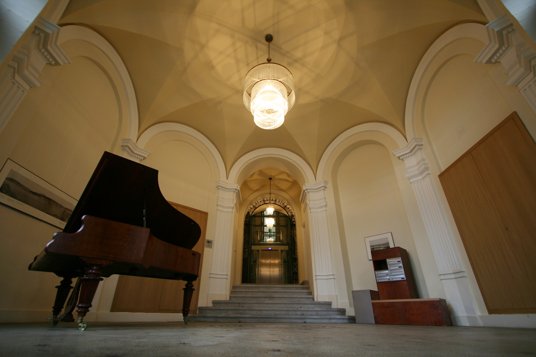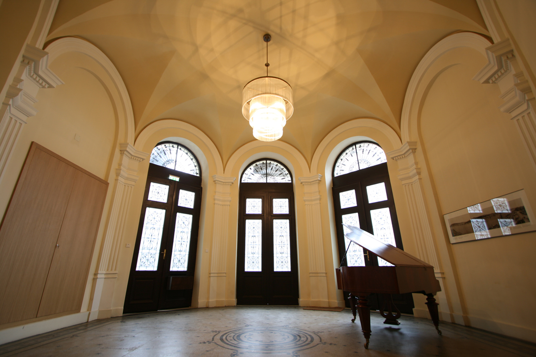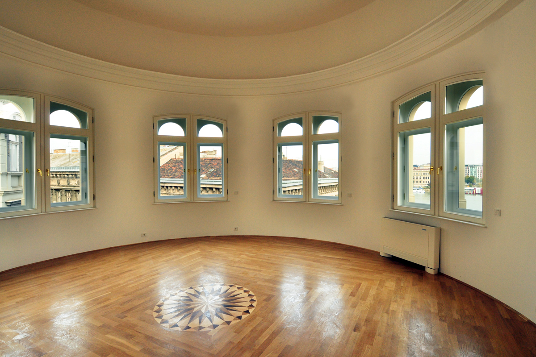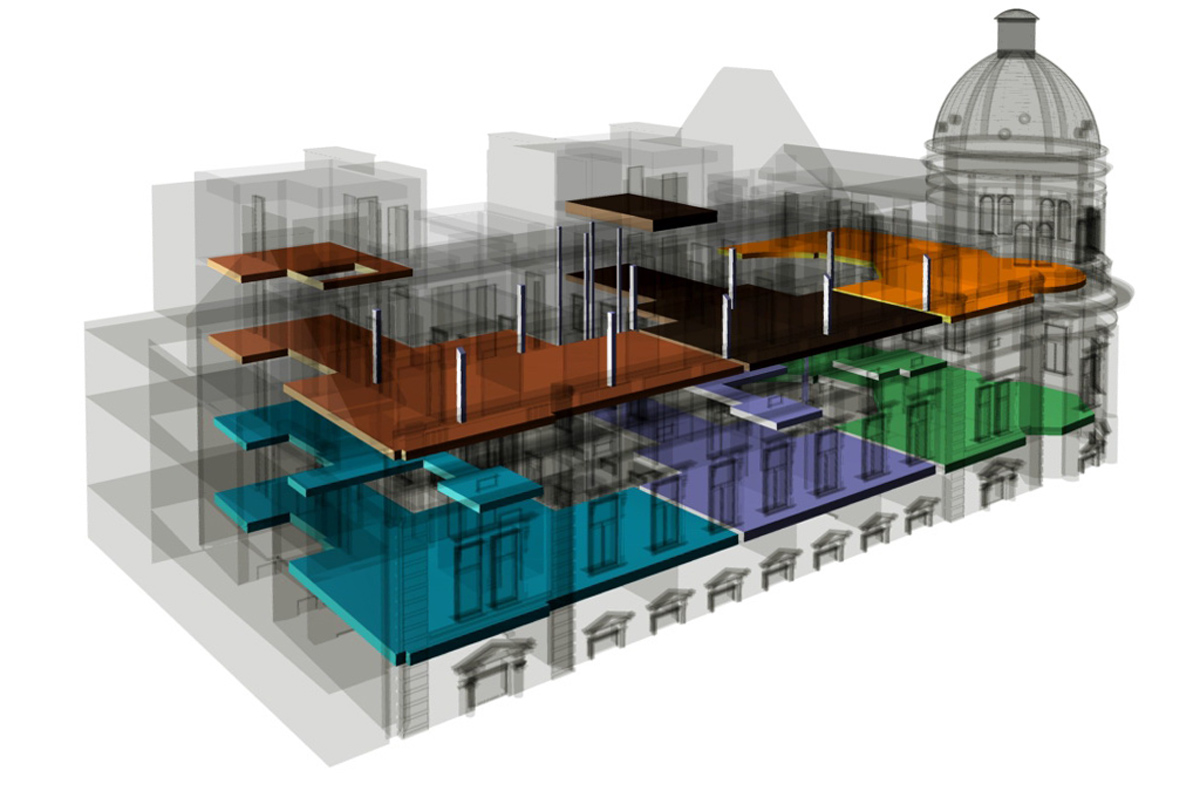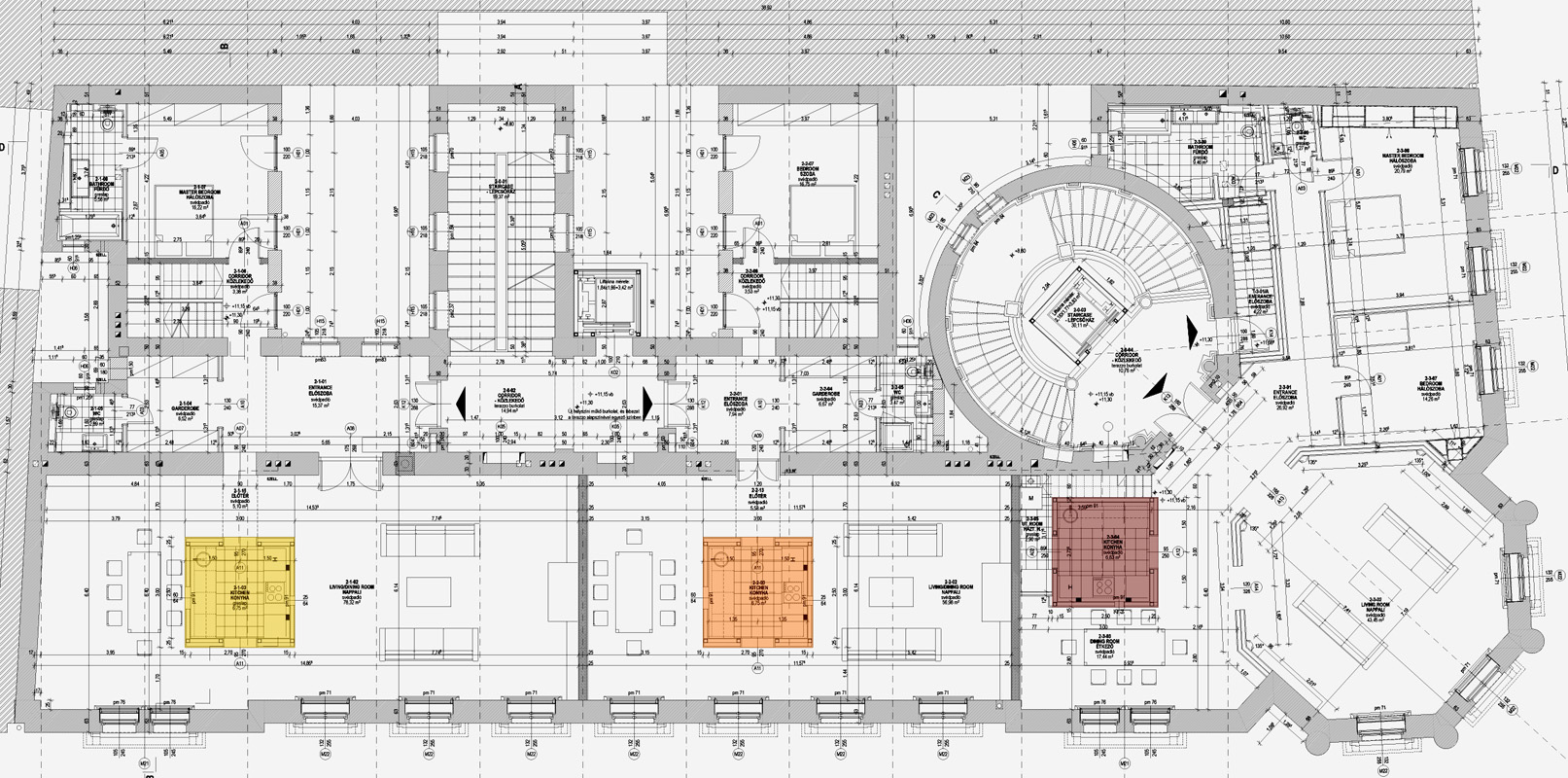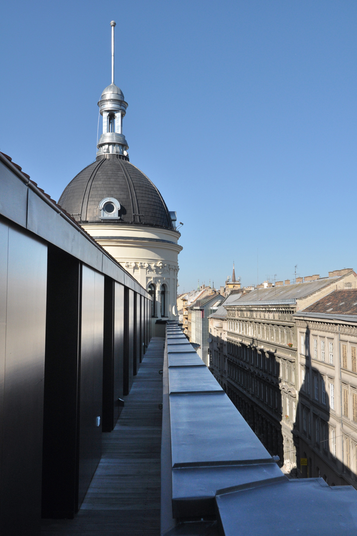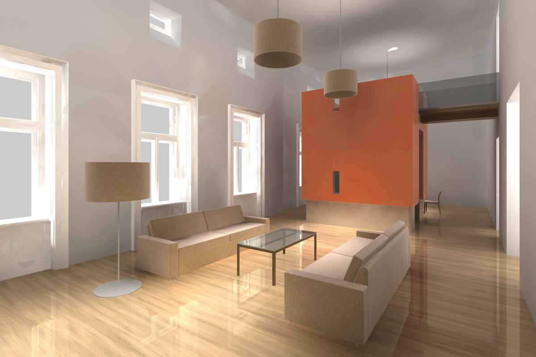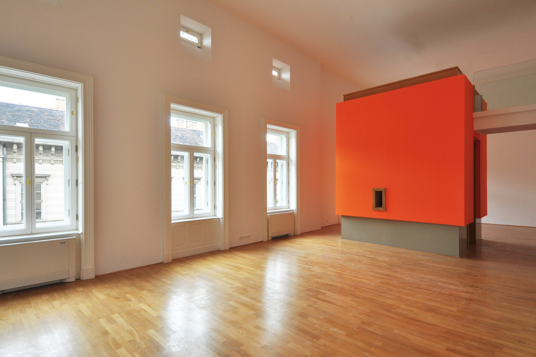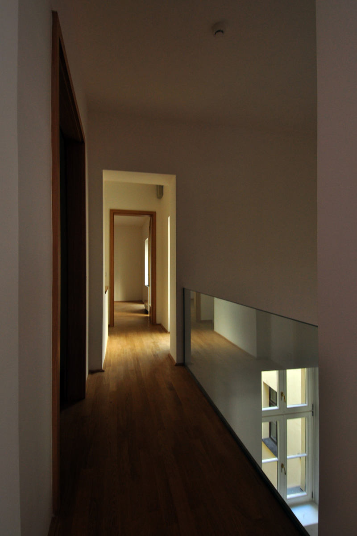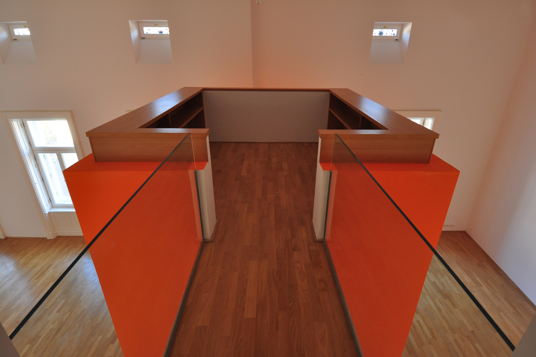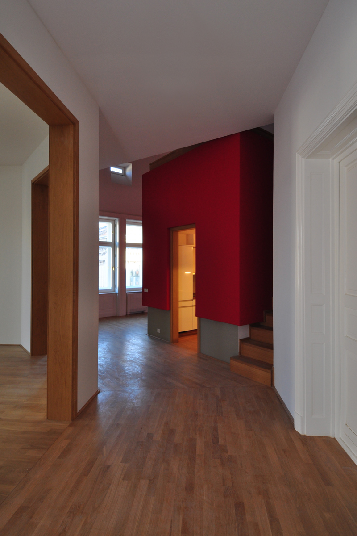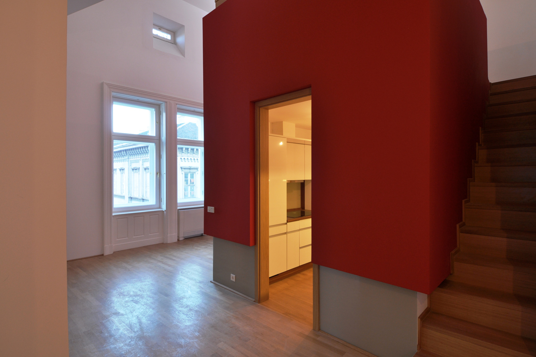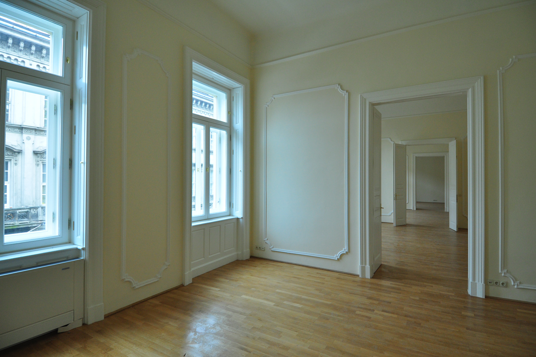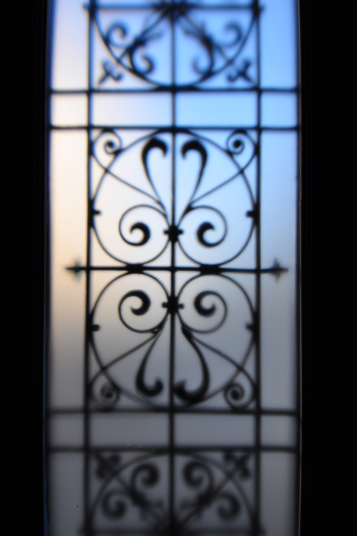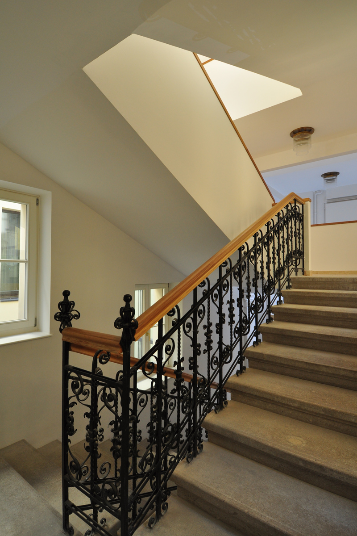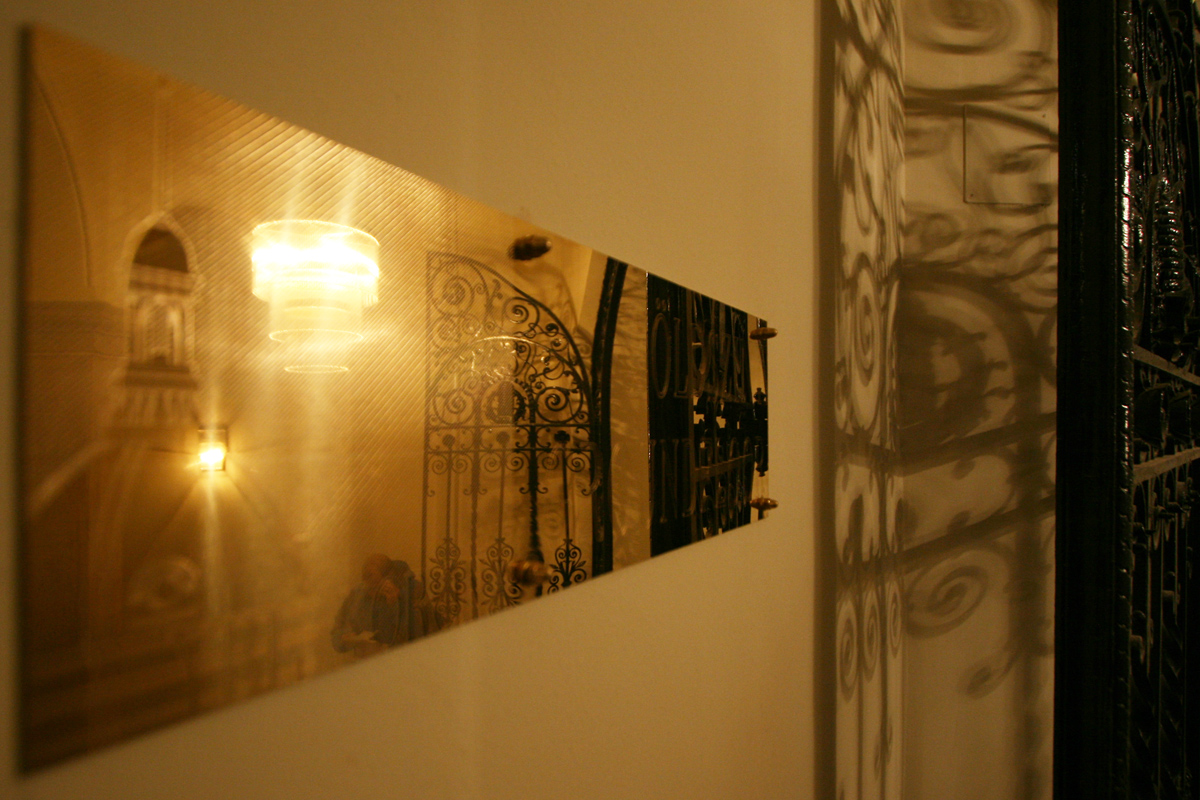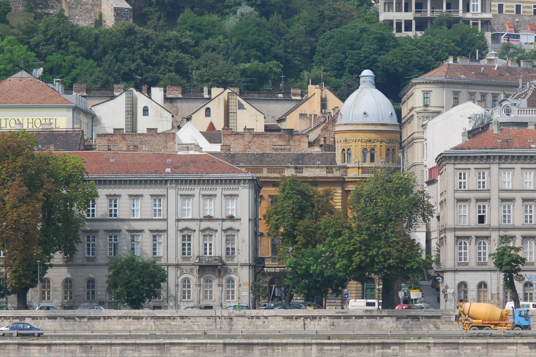2004 BUDAPEST, FŐ STREET 10.
PROJECT NAME:
RECONSTRUCTION AND 6 NEW LIVING UNITS
STATUS:
GENERAL DESIGN, BUILT
CLIENT:
BRABACH KFT
LOCATION:
BUDAPEST, I. district, FŐ UTCA (WORLD HERITAGE AREA, ORIGINAL BUILDING WAS BUILT IN 1890)
BUILT-IN AREA:
1 953 m2
TIME OF DESIGNING:
2005-2007
ARCHITECTS:
DOBRÁNYI ÁKOS, MALATA GYULA, ROMHÁNYI TAMÁS, SZÁSZ JUDIT
TECHNICAL CONSULTANTS:
STERNER KFT, KÁLMÁN ÉS TÁRSAI KFT, TAN-TERV BT, FRT-RASZTER KFT
RECONSTRUCTION AND 6 NEW LIVING UNITS
STATUS:
GENERAL DESIGN, BUILT
CLIENT:
BRABACH KFT
LOCATION:
BUDAPEST, I. district, FŐ UTCA (WORLD HERITAGE AREA, ORIGINAL BUILDING WAS BUILT IN 1890)
BUILT-IN AREA:
1 953 m2
TIME OF DESIGNING:
2005-2007
ARCHITECTS:
DOBRÁNYI ÁKOS, MALATA GYULA, ROMHÁNYI TAMÁS, SZÁSZ JUDIT
TECHNICAL CONSULTANTS:
STERNER KFT, KÁLMÁN ÉS TÁRSAI KFT, TAN-TERV BT, FRT-RASZTER KFT
Autumn 2005 has been Öt Elem Kft commissioned by Brabach Kft – as major owner – to design the reconstruction of the building at Budapest, 1st district, Fő u. 10. The purpose of the Client was to develop apartments to let in high quality standards.
History of the building
The building had been built originally for the Pester First Home Savings Bank Association. The permit plans had been registered by the Capitol Public Work Council in 1888, and signed by Ede Eckermann capitol engineer. The plans had been signed by Klanovits, and Mettendorfer master builders, who – according to some of the sources – worked together with Miklós Ybl. It should be noted, that in less than a year a modification to the plans had been registered. At the final built version the two façade risalits and their topping at roof had been simplified, although no documented evidence for this has been found.
Later on public rooms for the clients, accessible from the independent entrance at the corner had been abolished. Retail units had been placed at Groundfloor towards Fő utca, and small apartments on the upper floors. From the 70’s a part of the attic floor and the cupola room worked as atelier owned by the painter Anikó Zöld.

Arrangement of the planned reconstruction
Apartment units between 100 and 200 m2 gross area have been developed in the building. Thanks to this – regarding the smaller original unit sizes – the refurbishment caused no growth in complete unit number of the building.
The three apartments at the attic floor are one storey, with narrow terraces towards the streets, and larger ones towards the courtyards.
The three apartments at the 2nd floor has been planned, so as living and dining rooms are placed in the street side strip with double inner height and boxes for the kitchens. The backyard wings with the bedrooms and sanitary rooms have mezzanine floors inside.
At the 1st floor – approaching the original arrangement – small rooms have been demolished, and four units have been developed. According to the original state – apartment units are accessible from two independent staircases. The more ornate one from the corner originally served for the public client services, the other one ensured the access to the apartments of the leading employees. Both staircases have been installed with a lift during the reconstruction.
No agreement about the usage of the retail units – most of them owned by municipality – at Groundfloor has been found until recently, but the complete water insulation of the basement level has been prepared, which allows a future combined usage with the roundfloor as well.
Galéria
nagyításhoz kattintson a képekre
2004
BUDAPEST,
FŐ STREET 10.
BUDAPEST,
FŐ STREET 10.
