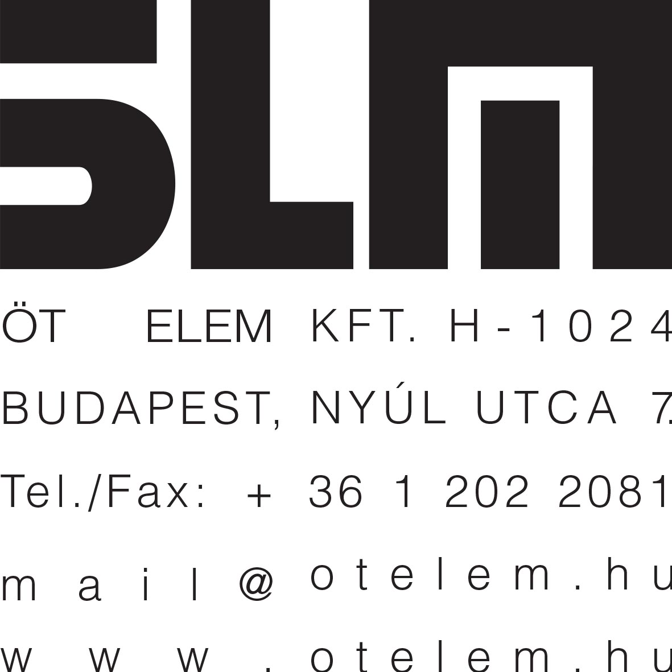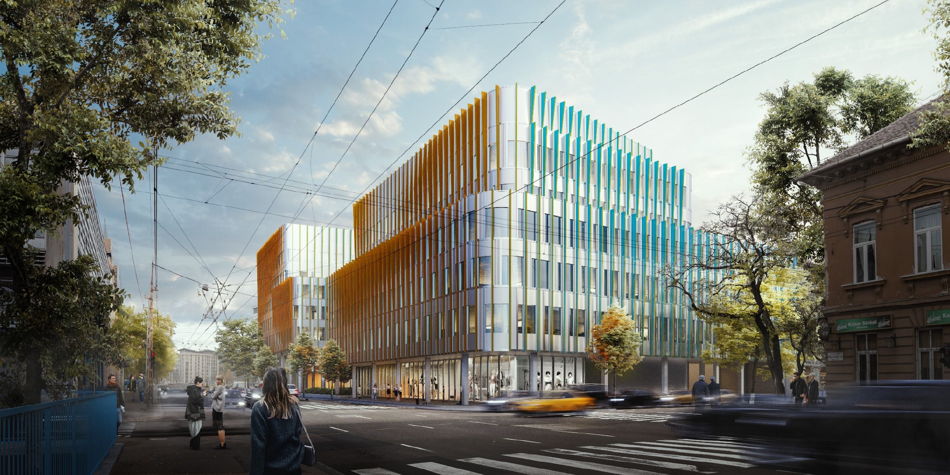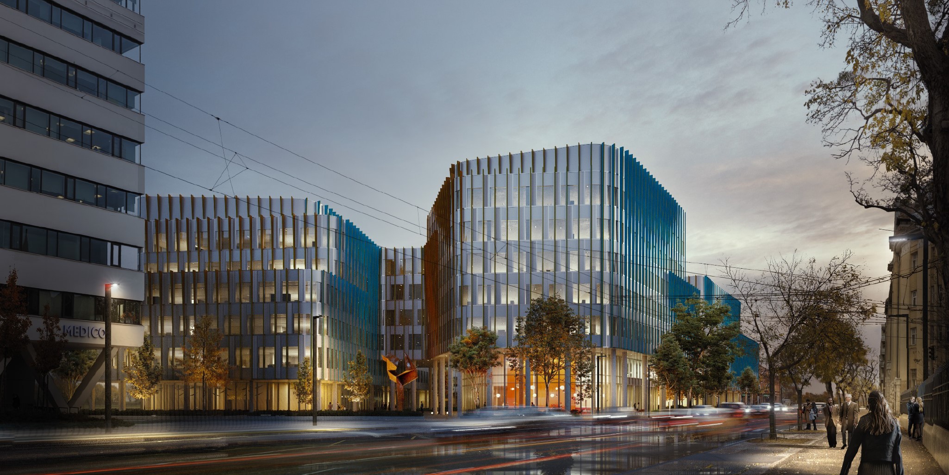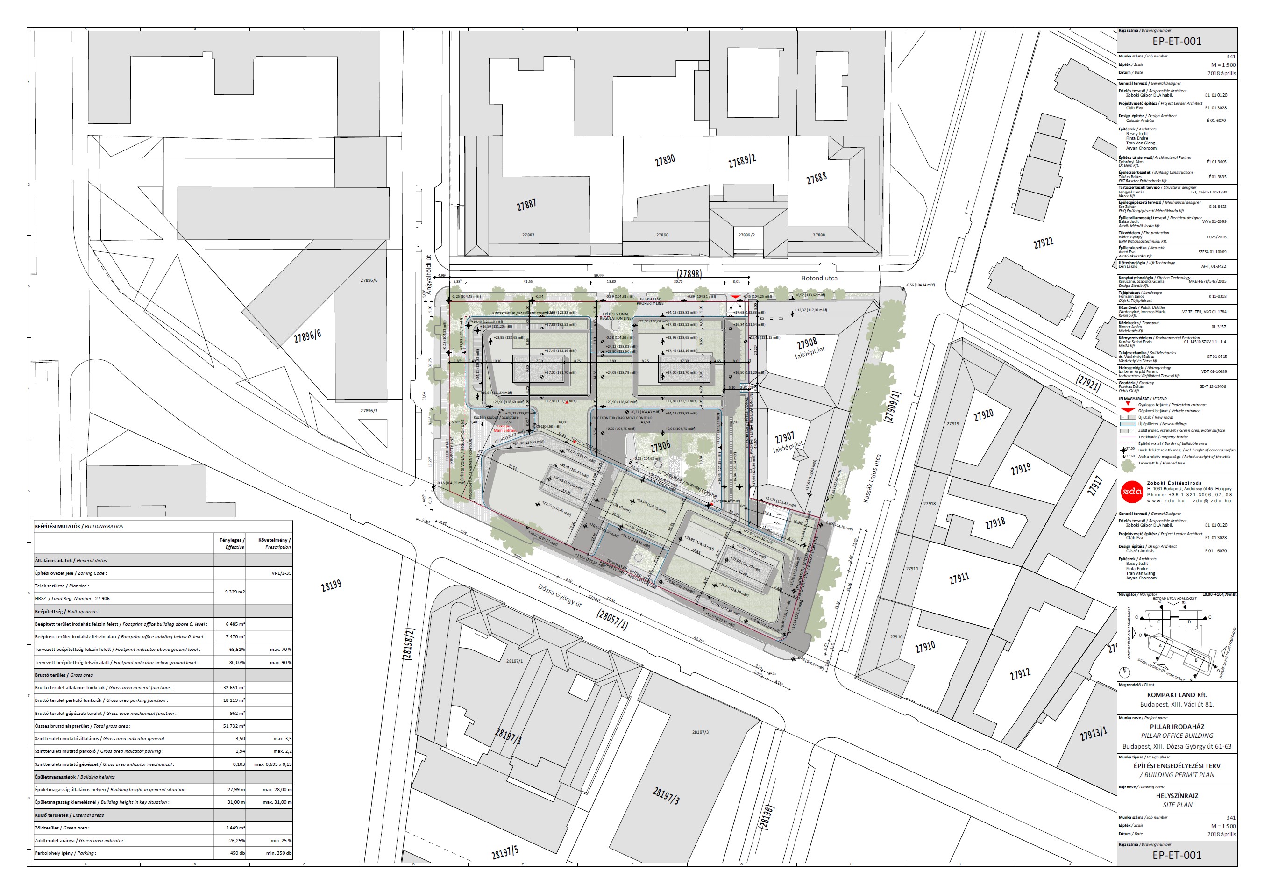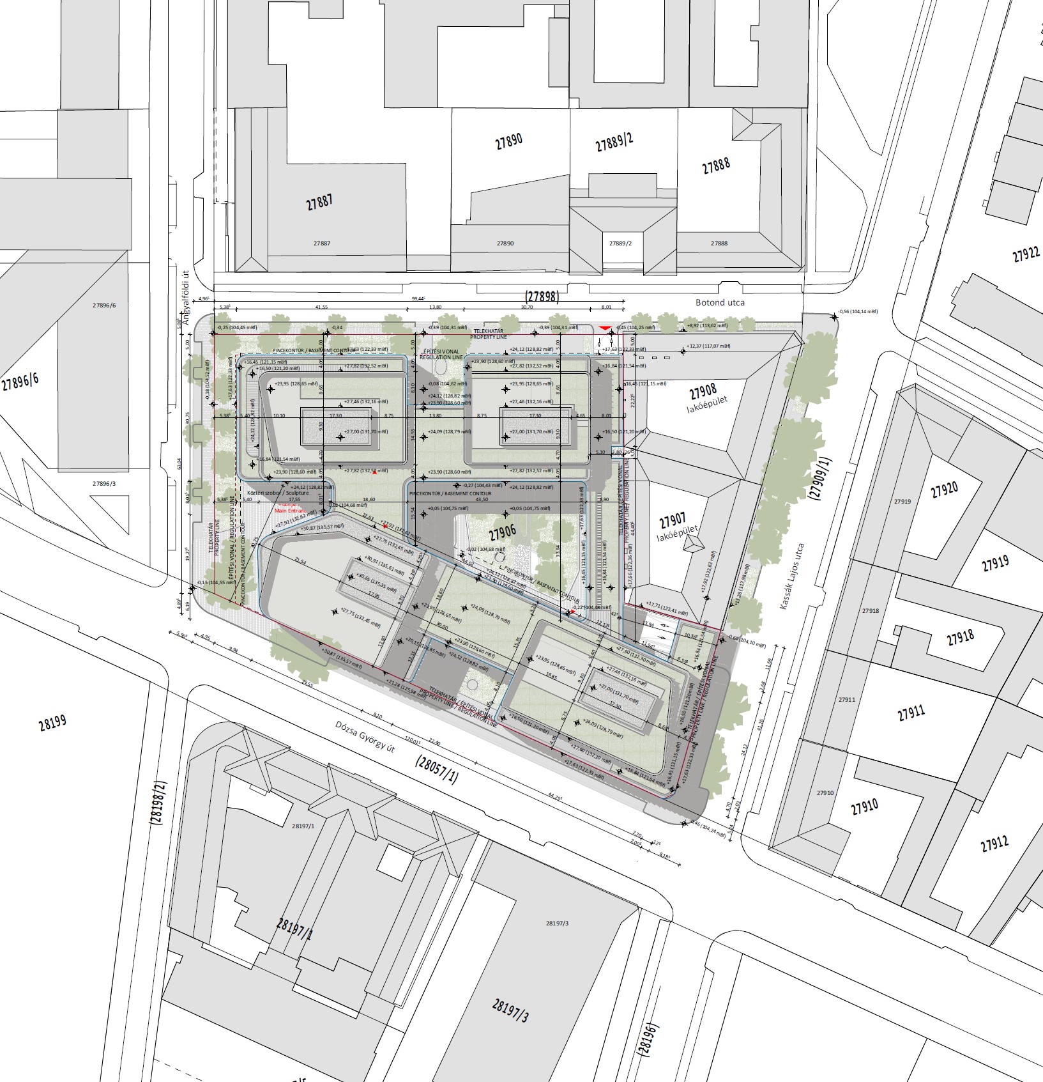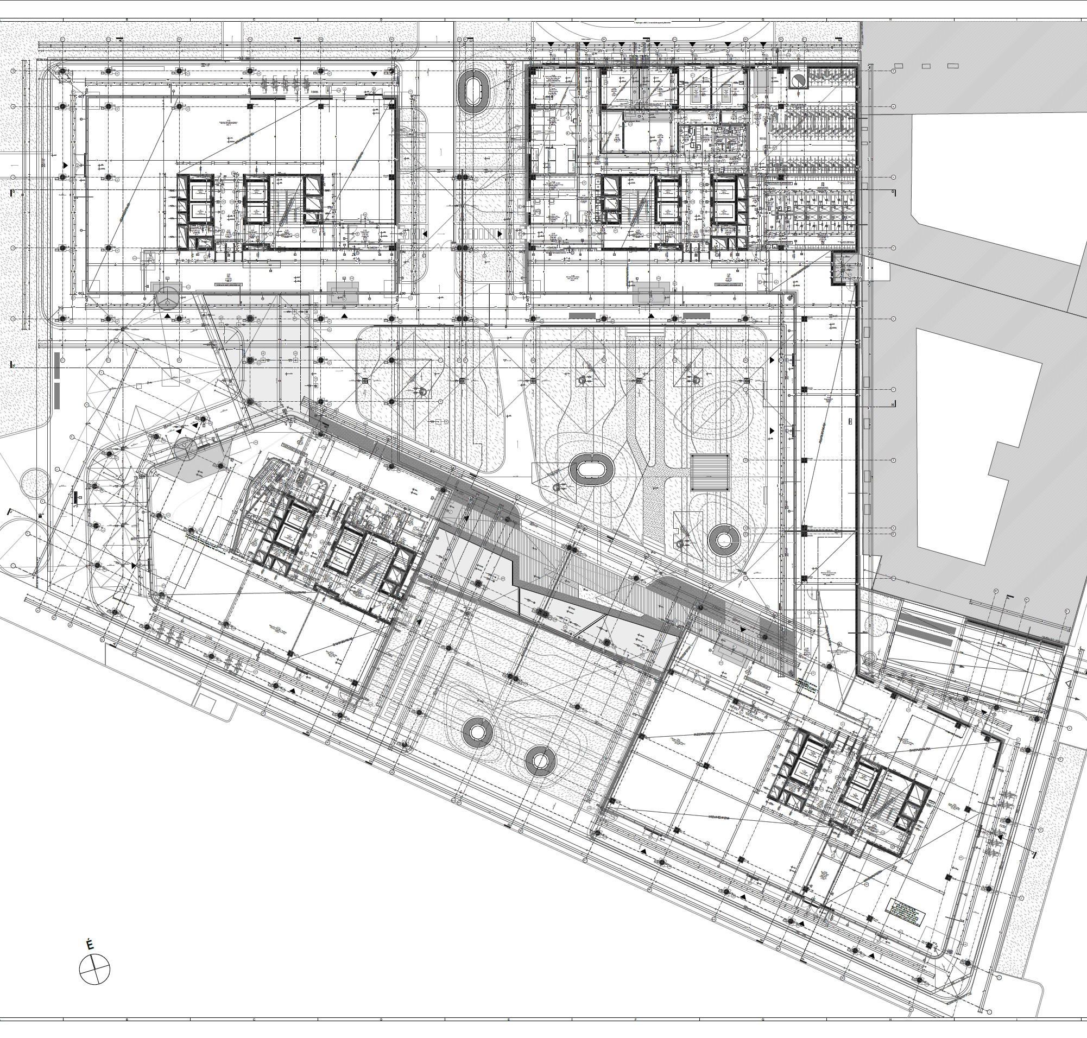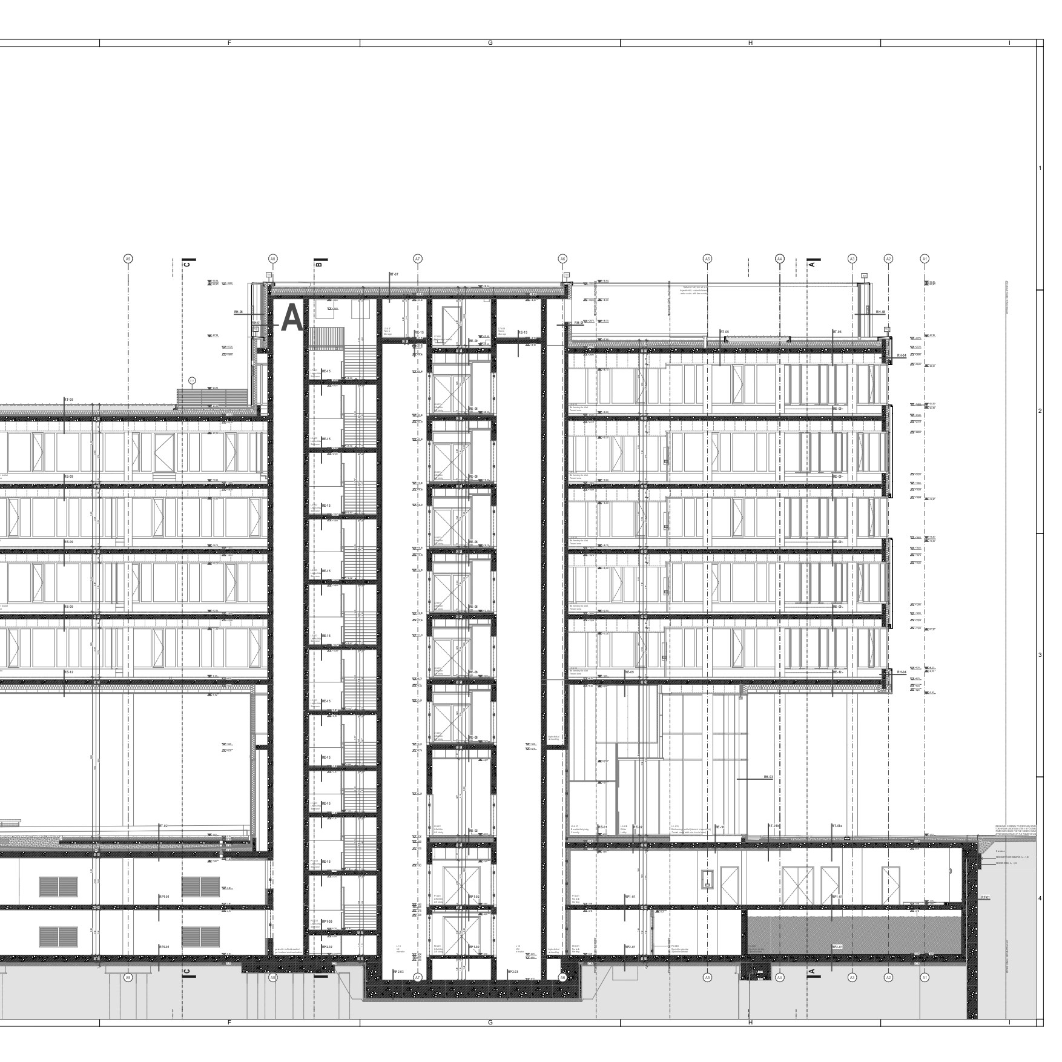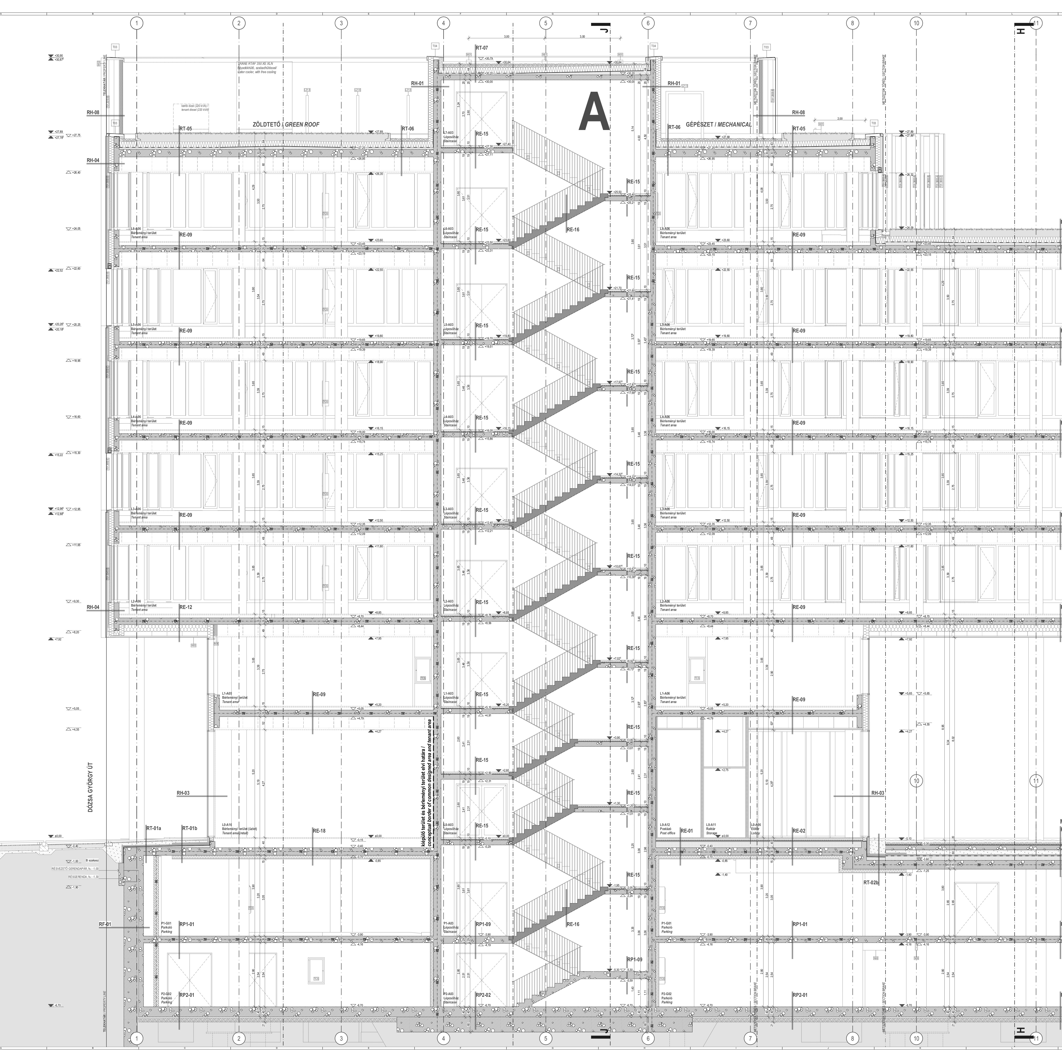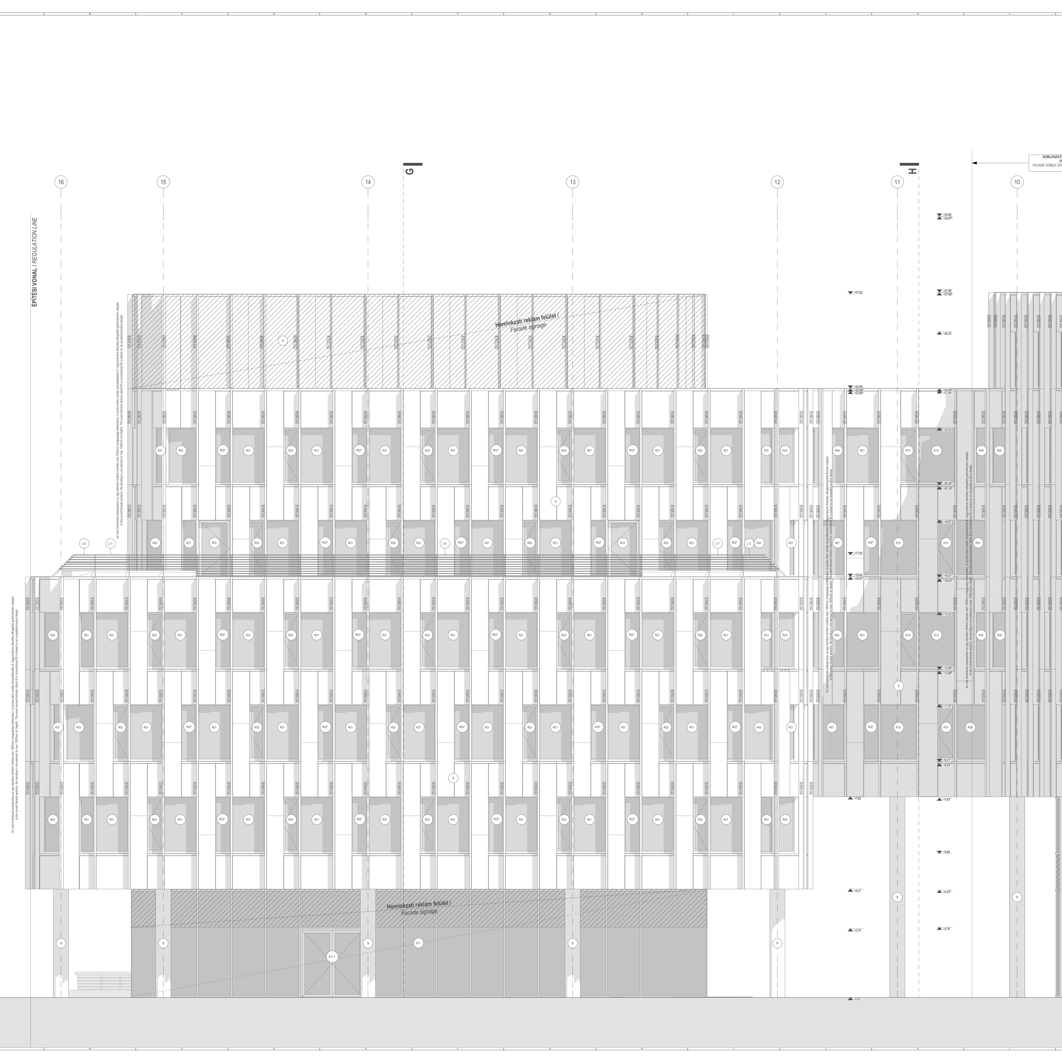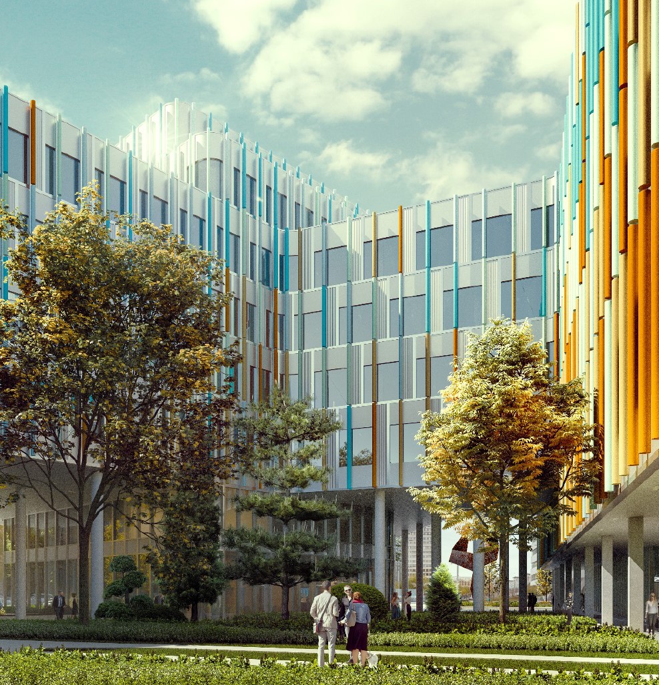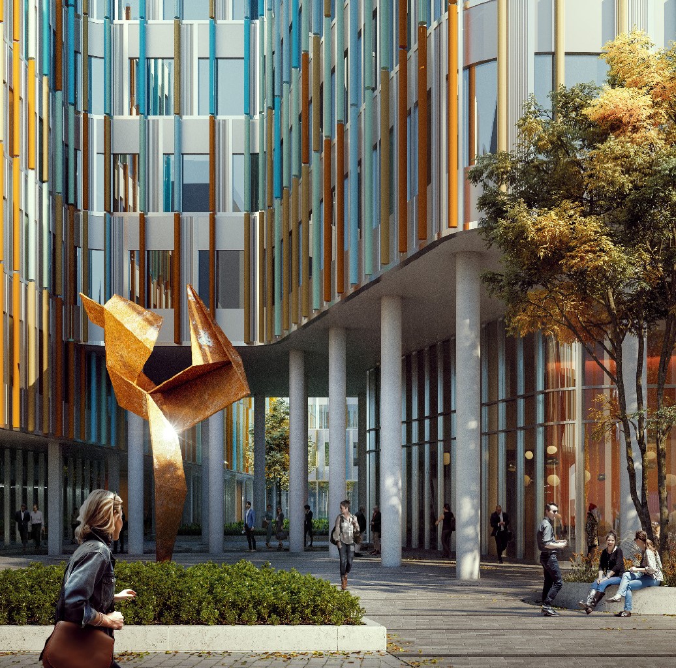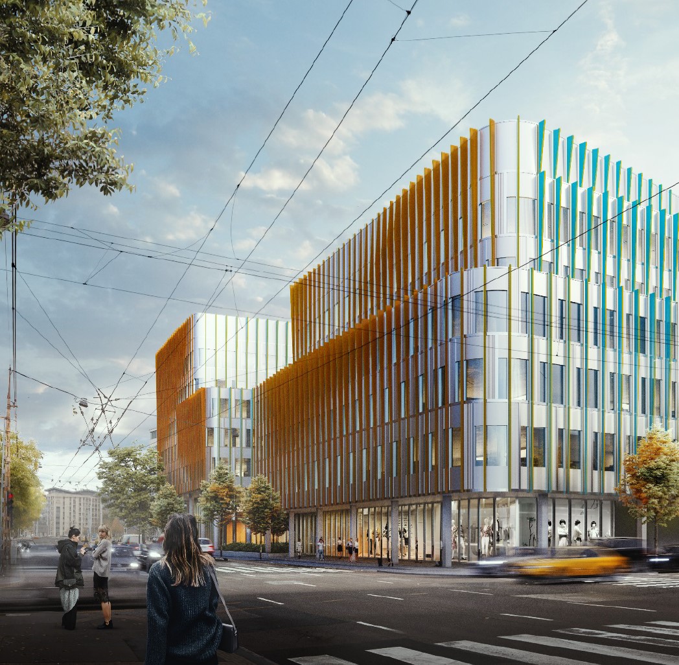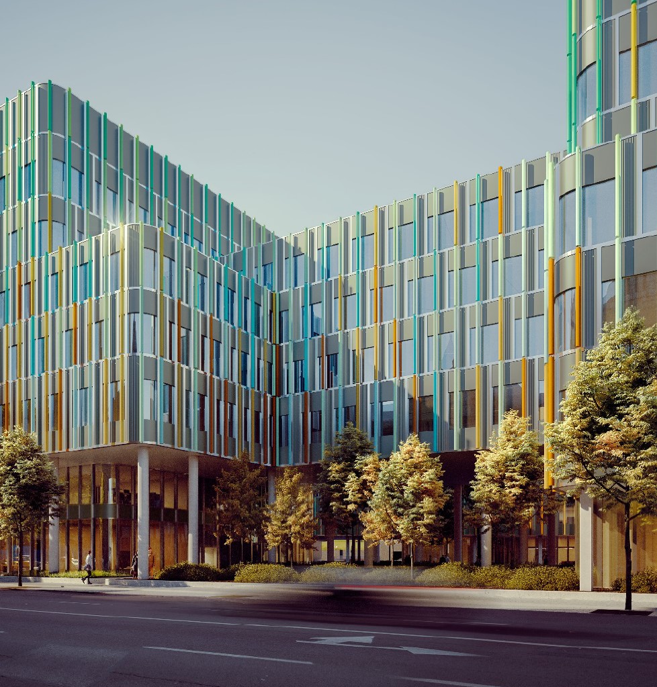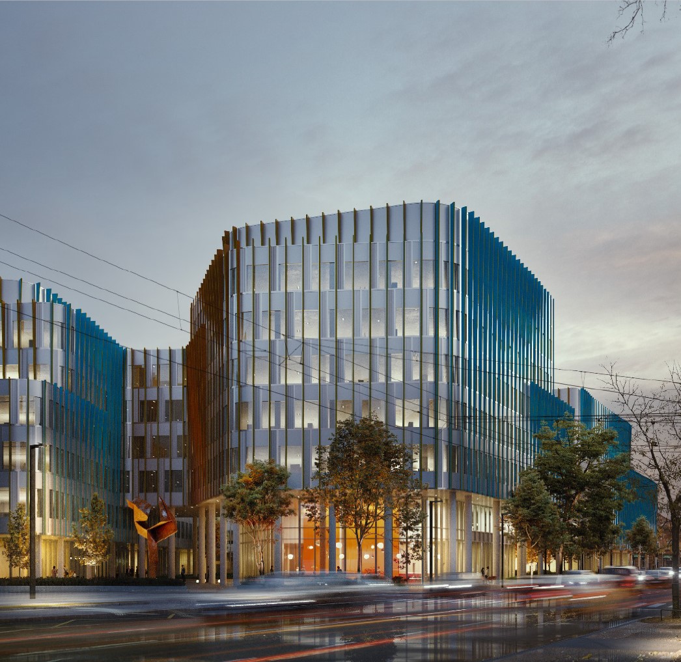PILLAR OFFICE BUILDING
PROJECT NAME:
PILLAR IRODAHÁZ
STATUS:
KIVITELI TERV
CLIENT:
KOMPAKT LAND INGATLANHASZNOSÍTÓ KFT
LOCATION:
BUDAPEST
BUILT-IN AREA:
6485 M2
TIME OF DESIGNING:
2018
ARCHITECTS:
GÁBOR ZOBOKI, ÉVA OLÁH, ANDRÁS CSISZÉR, JUDIT BESEY, ENDRE FINTA, TRAN VAN GIANG, ARYAN CHOROOMI, ÁKOS DOBRÁNYI, TAMÁS ROMHÁNYI, ISTVÁN BARANYAI, ALEXANDRA KIS, GERGELY ÖRLEY, BORBÁLA PARIZÁN, JUDIT SZÁSZ, EDINA HAZLER
TECHNICAL CONSULTANTS:
TAMÁS LENGYEL, ZOLTÁN SOR, JUDIT BALÁZS, BALÁZS TAKÁCS, JÁNOS HÓMANN, ÉVA BORSINÉ ARATÓ, GYÖRGY BÁDER, ÁDÁM RHORER, MÁRIA GÁRDONYINÉ KORMOS
The project area is in the 8th district of Budapest, the plot is bordered by four main streets, which means the building has four street facades. The surroundings of the plot are the scenes of highlighted developments in this part of the city. There are many brand new built office buildings nearby, mostly at the Váci street. The client’s order was a building with office spaces for big firms, faced with a characteristic, exciting facade system.
The building is located at the Dózza György street, near to the Váci street corner. We can percieve a heterogeneous urban atmosphere here, with many different impulses. In order to represent a significant look, we formed a characteristic shape of mass. The main block in the direction of Váci street is one level higher than the others. The asymmetrical shape, which is caused by the form of the plot, makes the view even more dramatic. There is a system of waving blocks with wide and narrow spaces between them, emphesized with rounded edges.
The masses withdrawn from the main entrance and on the two longitudinal sides from the street line as a “cour d’honneur” means the loosening of the closed row installation. As a result, we have a building on the ground floor that opens onto three streets, which also ensures the possibility to make green spaces between the side wings. Through the openings, building communicates both in and out.
The building on the ground floor is connected to the public area by arcades, further emphasizing the communication between the exterior and interior. The arcade provides a visual connection between the streets and the inner garden, and elevates the building above street level. The arcade around block A has double height, in order to make the main entrance more representative.
The functional layout of the building follows a clean order, office space on the upper floors, services and service functions related to the operation of the offices on the ground floor, car parks and building services on the lower floors. A rental office building requires rational planning, the floor plan layout is determined by the optimization of the tenant areas. In this case, the general office floor plan organized around the four moving cores. The optimization of the natural lighted spaces resulted wider and narrower wings around the cores, thus creating the planned building shape. The building has four vertical lifting cores with the same layout, each running through the entire building, from the lowest to the highest level. From each we can approach the office spaces on every floor.
